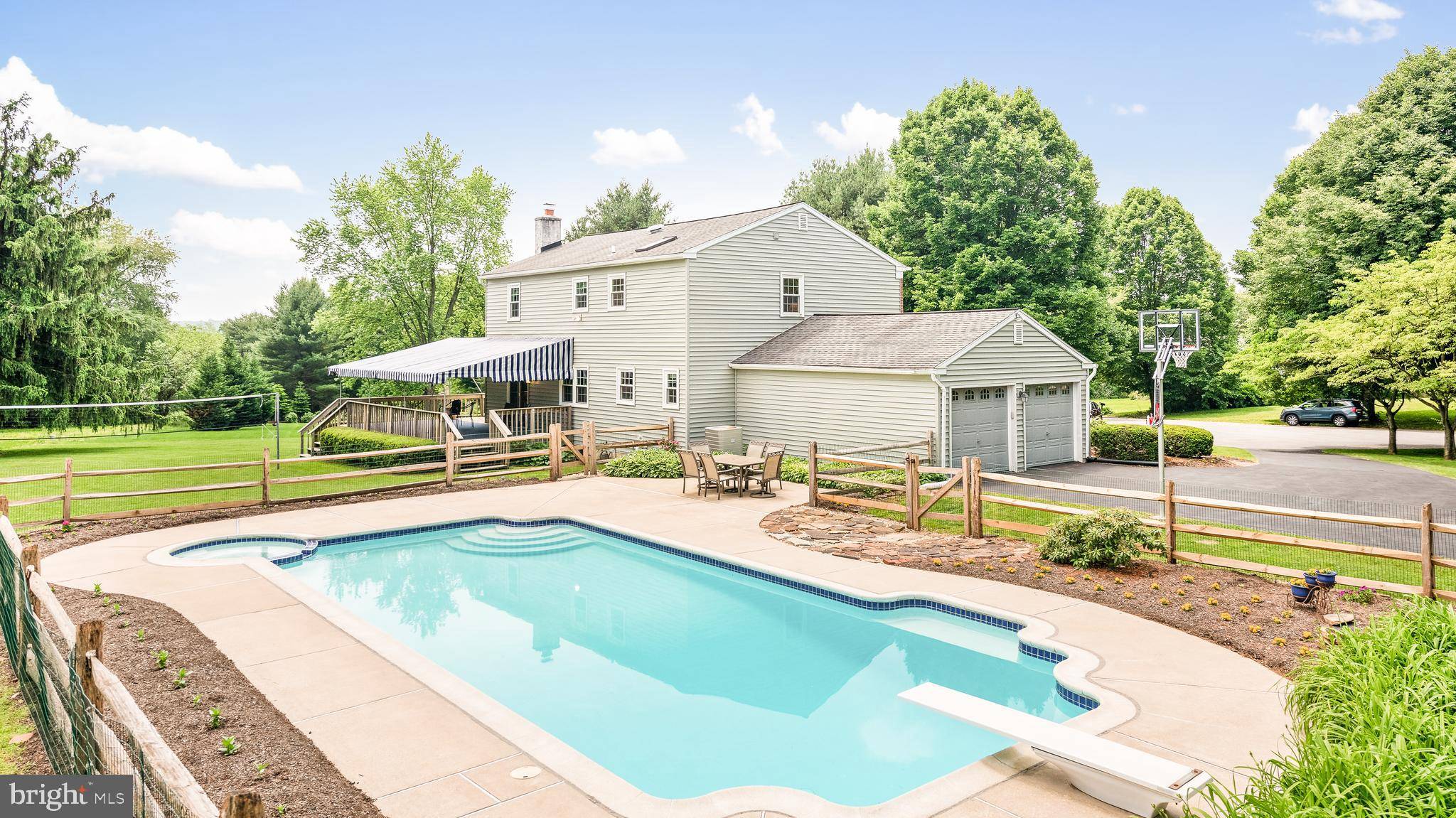Bought with Robin S Bowers • Century 21 Advantage Gold-Trappe
For more information regarding the value of a property, please contact us for a free consultation.
Key Details
Sold Price $546,000
Property Type Single Family Home
Sub Type Detached
Listing Status Sold
Purchase Type For Sale
Square Footage 2,184 sqft
Price per Sqft $250
Subdivision None Available
MLS Listing ID PACT480414
Sold Date 07/12/19
Style Colonial
Bedrooms 4
Full Baths 2
Half Baths 1
HOA Y/N N
Abv Grd Liv Area 2,184
Year Built 1984
Annual Tax Amount $6,200
Tax Year 2018
Lot Size 1.000 Acres
Acres 1.0
Lot Dimensions 0.00 x 0.00
Property Sub-Type Detached
Source BRIGHT
Property Description
Welcome to 1003 Jennifer Ln located in beautiful Westtown Township. The original owners have lovingly maintained this home that sits on a one-acre cul-de-sac lot that backs up to open space. The brick pathway leads you inside where you will find gleaming hardwoods throughout the first floor. To your left you ll find a spacious dining room and to your right you ll find an inviting family room with plenty of natural light. The updated eat-in kitchen features stainless steel appliances, granite countertops, and an island with seating. The kitchen opens up to the wonderful family room with custom built-ins and brick fireplace. The sliders from the family room lead you to the expansive deck with newer canvas canopy that provides plenty of shade on those hot summer days. If you do get hot you can always jump in gleaming in-ground pool with heated hot tub. You won't have to worry about being hot inside because the owners just installed a brand new air conditioner unit. Upstairs you will find a large master suite with large walk-in closet and updated master bath with dual vanity. Rounding out the upstairs are 3 generous sized bedrooms and an updated hall bath. The finished basement features new carpet and a bonus room that is well suited for an office or exercise room. If you love to entertain then this house is the one for you. The large level backyard provides endless possibilities and your yard seems much bigger since it backs up to open space that is maintained by the township. Not to mention this home is in the award-winning West Chester school district and its also only minutes from downtown West Chester and all that it has to offer. This home is truly move-in ready and a great value.
Location
State PA
County Chester
Area Westtown Twp (10367)
Zoning R1
Rooms
Other Rooms Bedroom 2, Bedroom 3, Bedroom 4, Bedroom 1, Bathroom 2, Primary Bathroom, Half Bath
Basement Full, Fully Finished
Interior
Interior Features Built-Ins, Ceiling Fan(s), Kitchen - Eat-In, Kitchen - Island, Primary Bath(s), Walk-in Closet(s), Wood Floors
Hot Water Propane
Heating Forced Air
Cooling Central A/C
Fireplaces Number 1
Equipment Built-In Microwave, Dishwasher, Dryer - Electric, Exhaust Fan, Oven/Range - Electric
Fireplace Y
Window Features Replacement
Appliance Built-In Microwave, Dishwasher, Dryer - Electric, Exhaust Fan, Oven/Range - Electric
Heat Source Propane - Leased
Exterior
Exterior Feature Deck(s), Patio(s)
Parking Features Garage - Side Entry, Garage Door Opener, Inside Access
Garage Spaces 2.0
Pool In Ground
Water Access N
Accessibility None
Porch Deck(s), Patio(s)
Attached Garage 2
Total Parking Spaces 2
Garage Y
Building
Story 2
Sewer On Site Septic
Water Public
Architectural Style Colonial
Level or Stories 2
Additional Building Above Grade, Below Grade
New Construction N
Schools
Elementary Schools Sarah W. Starkweather
Middle Schools Stetson
High Schools West Chester Bayard Rustin
School District West Chester Area
Others
Senior Community No
Tax ID 67-04J-0088
Ownership Fee Simple
SqFt Source Assessor
Special Listing Condition Standard
Read Less Info
Want to know what your home might be worth? Contact us for a FREE valuation!

Our team is ready to help you sell your home for the highest possible price ASAP




