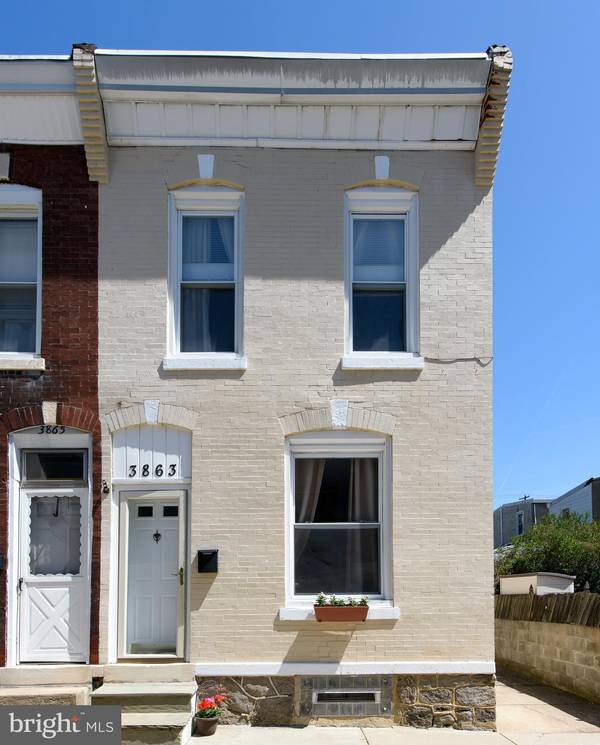Bought with Ben Slater • RE/MAX Executive Realty
For more information regarding the value of a property, please contact us for a free consultation.
Key Details
Sold Price $220,000
Property Type Townhouse
Sub Type End of Row/Townhouse
Listing Status Sold
Purchase Type For Sale
Square Footage 1,110 sqft
Price per Sqft $198
Subdivision Manayunk
MLS Listing ID PAPH723522
Sold Date 04/12/19
Style Straight Thru
Bedrooms 3
Full Baths 1
HOA Y/N N
Abv Grd Liv Area 1,110
Annual Tax Amount $2,464
Tax Year 2020
Lot Size 863 Sqft
Acres 0.02
Lot Dimensions 15.00 x 57.50
Property Sub-Type End of Row/Townhouse
Source BRIGHT
Property Description
This end unit row home, less than a 1/2 mile to vibrant Main Street Manayunk, has been thoughtfully upgraded and meticulously maintained over several years of loving ownership. The open concept floor plan combined with the fresh paint and beautiful oak hardwood floors lead into a beautifully remodeled kitchen with all wood, 42" Kraftmaid cabinets, a large, deep, stainless steel sink, stainless steel appliances, under cabinet lighting on dimmers. A rear French door takes you out to the well manicured back yard with rose bush and garden area, a great place for summer BBQs . Newer carpet adorns the stairs and hallway, taking you to the upper level. Upstairs find three nice sized bedrooms all with ceiling fans. The master bedroom also has His and Hers closets with additional overhead storage, and a special cut out area with outlet so you can indulge in your late night TV binging. The large, hotel like ceramic tile hall bath completes the upstairs. The clean, unfinished basement holds the high efficiency washer/dryer, newer heater and water heater, storage closet, built in shelving and Verizon Fios hook up. Nearby playground and public transportation make this easy city living. The only thing that is missing is you!!
Location
State PA
County Philadelphia
Area 19127 (19127)
Zoning RSA5
Rooms
Other Rooms Living Room, Dining Room, Bedroom 2, Bedroom 3, Kitchen, Bedroom 1, Bathroom 1
Basement Other
Interior
Heating Hot Water
Cooling Ceiling Fan(s), Wall Unit
Heat Source Natural Gas
Exterior
Water Access N
Accessibility None
Garage N
Building
Story 2
Sewer Public Sewer
Water Public
Architectural Style Straight Thru
Level or Stories 2
Additional Building Above Grade, Below Grade
New Construction N
Schools
School District The School District Of Philadelphia
Others
Senior Community No
Tax ID 211325600
Ownership Fee Simple
SqFt Source Assessor
Acceptable Financing Cash, Conventional, FHA
Listing Terms Cash, Conventional, FHA
Financing Cash,Conventional,FHA
Special Listing Condition Standard
Read Less Info
Want to know what your home might be worth? Contact us for a FREE valuation!

Our team is ready to help you sell your home for the highest possible price ASAP




