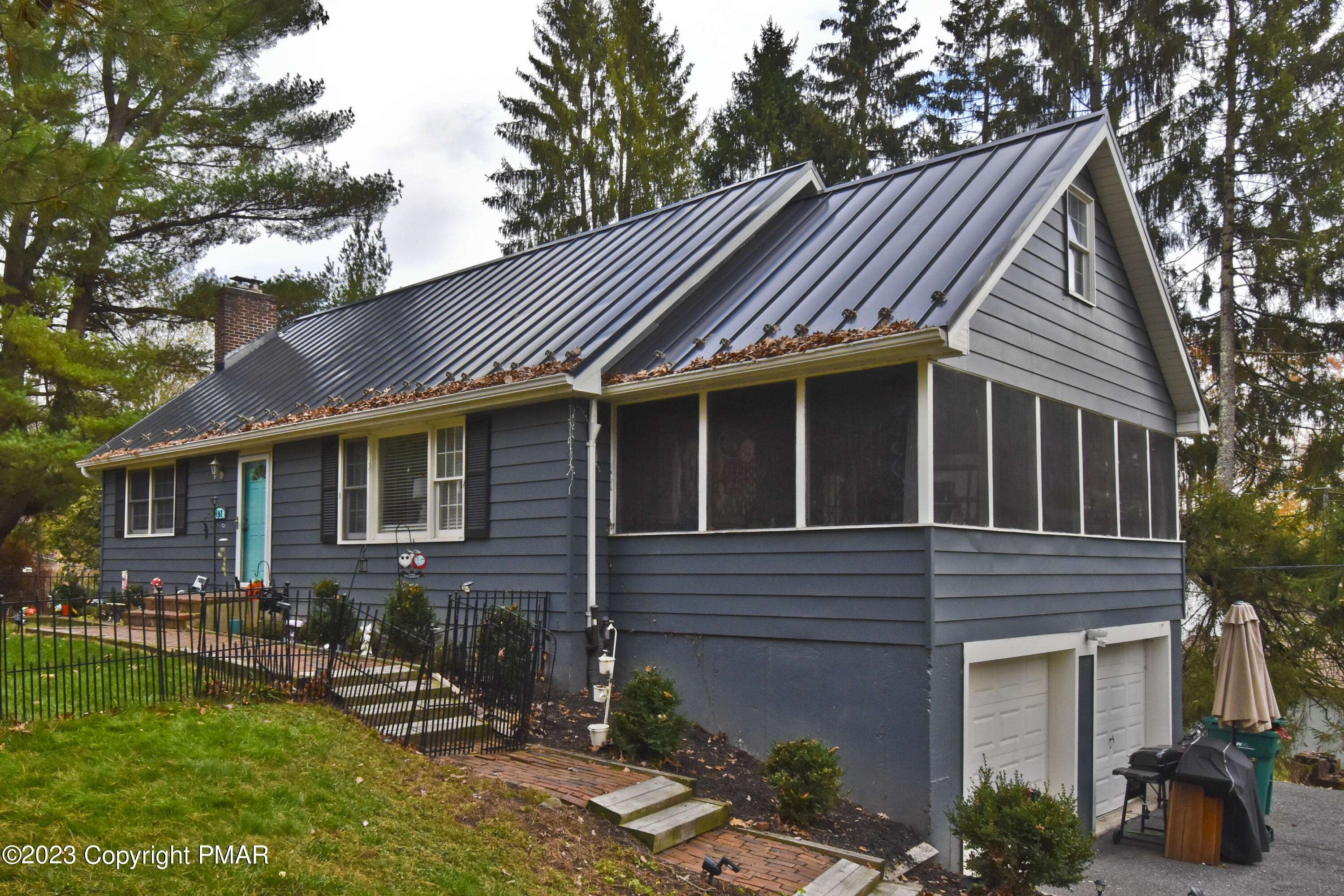For more information regarding the value of a property, please contact us for a free consultation.
Key Details
Sold Price $320,000
Property Type Single Family Home
Sub Type Single Family Residence
Listing Status Sold
Purchase Type For Sale
Square Footage 2,811 sqft
Price per Sqft $113
MLS Listing ID PM-108137
Sold Date 12/20/23
Style Cape Cod,Split Level
Bedrooms 4
Full Baths 2
HOA Y/N false
Year Built 1973
Annual Tax Amount $6,494
Lot Size 0.400 Acres
Acres 0.4
Lot Dimensions 0.4
Property Sub-Type Single Family Residence
Source Pocono Mountains Association of REALTORS®
Property Description
INVITING & SPACIOUS 4bd/2ba home nestled in the heart of East Stroudsburg Borough. Conveniently located close to stores, town, schools, & attractions, this home is ideal for families & commuters alike. Beautiful hardwood floors flow throughout the main floor, which features a LARGE Living Room, perfect for creating cherished memories. The modern Kitchen has GRANITE counters, SS appliances, & a BRIGHT & AIRY dining area. HUGE SCREENED-IN PORCH, a tranquil spot to enjoy the outdoors. The main floor also has 2bds, a bath, & laundry. Upstairs has 2bds, including the Primary w/ a WIC & a versatile room for a 2nd closet, reading nook, or home office. The FULLY FINISHED LL boasts a Family Room w/ a fireplace. Plus, this home has a 2-car garage, fenced in front yard, & public water/sewer. Don't miss the opportunity to make this beautiful house your home. Schedule a viewing today!
Location
State PA
County Monroe
Area 0.4
Rooms
Family Room 1
Basement Full, Exterior Entry, Walk-Out Access, Finished
Dining Room 1
Interior
Interior Features Eat-in Kitchen, Kitchen Island, Granite Counters, Walk-In Closet(s), Central Vacuum, Storage, Other
Heating Baseboard, Hot Water, Wood Stove, Oil, Fireplace Insert
Cooling Ceiling Fan(s), Other
Flooring Tile
Fireplaces Type Basement, Family Room
Fireplace Yes
Laundry Electric Dryer Hookup, Washer Hookup
Exterior
Parking Features Driveway
Utilities Available Cable Available
Amenities Available None
View Y/N No
Roof Type Metal
Porch Patio
Total Parking Spaces 2
Building
Lot Description Sloped, Cleared, Wooded, Not In Development
Sewer Public Sewer
Water Public
Architectural Style Cape Cod, Split Level
Structure Type Aluminum Siding
Others
Tax ID 05730111664913
Acceptable Financing Cash, Conventional, FHA, VA Loan
Listing Terms Cash, Conventional, FHA, VA Loan
Read Less Info
Want to know what your home might be worth? Contact us for a FREE valuation!

Our team is ready to help you sell your home for the highest possible price ASAP



