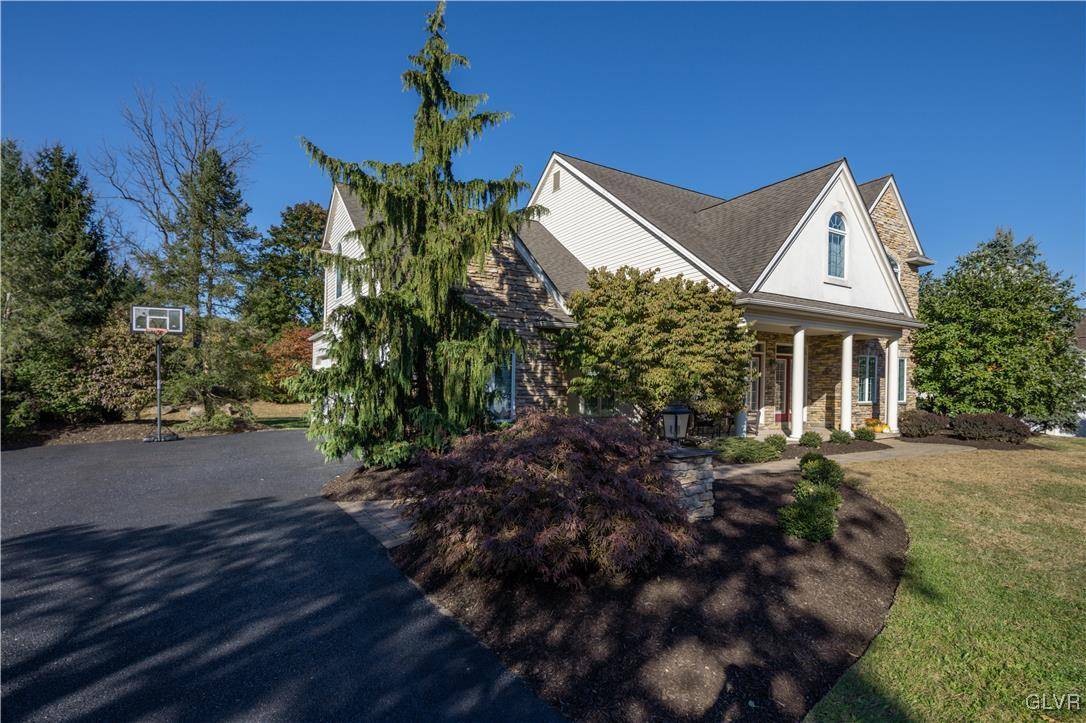For more information regarding the value of a property, please contact us for a free consultation.
Key Details
Sold Price $750,000
Property Type Multi-Family
Sub Type Detached
Listing Status Sold
Purchase Type For Sale
Square Footage 4,283 sqft
Price per Sqft $175
Subdivision Hickory Hill Estates
MLS Listing ID 747307
Sold Date 02/14/25
Style Colonial
Bedrooms 5
Full Baths 4
Half Baths 1
HOA Y/N No
Abv Grd Liv Area 3,158
Year Built 2003
Annual Tax Amount $10,586
Lot Size 0.460 Acres
Acres 0.46
Property Sub-Type Detached
Property Description
Nestled in the heart of the desirable Saucon Valley School District, this spacious and versatile home offers endless possibilities. The gourmet kitchen, complete with a bright eat-in area, is perfect for culinary enthusiasts, while the expansive family room boasts a floor-to-ceiling stone gas fireplace for cozy evenings. The elegant dining room and inviting living room provide ample space for gatherings and relaxation. Upstairs, the generously sized bedrooms, including one with an ensuite bath, offer comfort and privacy for family or guests. The luxurious master suite features a spacious walk-in closet and a spa-like master bath for ultimate relaxation. With a fully finished basement, complete with a bar area and additional living space, this home is ideal for entertaining or creating a private retreat. Located close to Saucon Valley Country Club, Lehigh University, and the Promenade Shops, this property combines convenience with the charm of a peaceful neighborhood. Whether you're looking for family-friendly spaces or room to entertain, this home has it all! Schedule your showing today!
Location
State PA
County Northampton
Area Lower Saucon
Direction From 78 W, take exit 67 for PA-412 S toward Hellertown, Continue onto Silvex Road, Turn left to stay on Silvex Road, Turn Left onto Mountain Dr. S, Turn right onto Woodfield Dr., left onto Carol Ann Way, left onto Kevin Drive
Rooms
Basement Egress Windows, Finished, Sump Pump
Interior
Interior Features Dining Area, Separate/Formal Dining Room, Eat-in Kitchen, Kitchen Island
Heating Gas
Cooling Central Air
Flooring Carpet, Ceramic Tile, Hardwood
Fireplaces Type Family Room, Gas Log
Fireplace Yes
Appliance Built-In Oven, Dishwasher, Electric Cooktop, Electric Oven, Gas Water Heater, Refrigerator
Exterior
Exterior Feature Porch
Parking Features Attached, Garage
Garage Spaces 3.0
Water Access Desc Public
Roof Type Asphalt,Fiberglass
Porch Covered, Porch
Garage Yes
Building
Story 2
Sewer Public Sewer
Water Public
Schools
Elementary Schools Saucon Valley Elementary School
Middle Schools Saucon Valley Middle School
High Schools Saucon Valley High School
School District Saucon Valley
Others
Senior Community No
Tax ID Q6SE2 5 3 0719
Acceptable Financing Cash, Conventional
Listing Terms Cash, Conventional
Financing Conventional
Special Listing Condition None
Read Less Info
Want to know what your home might be worth? Contact us for a FREE valuation!

Our team is ready to help you sell your home for the highest possible price ASAP
Bought with Keller Williams Allentown



