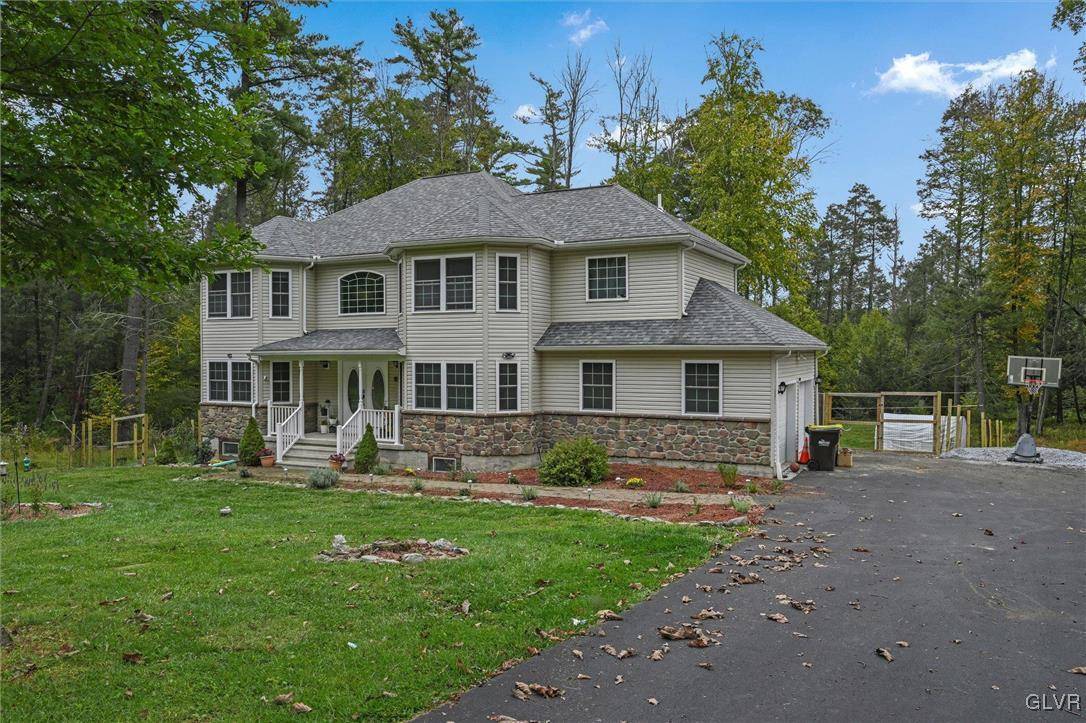For more information regarding the value of a property, please contact us for a free consultation.
Key Details
Sold Price $485,000
Property Type Multi-Family
Sub Type Detached
Listing Status Sold
Purchase Type For Sale
Square Footage 2,694 sqft
Price per Sqft $180
Subdivision Not In Development
MLS Listing ID 745857
Sold Date 12/18/24
Style Colonial
Bedrooms 4
Full Baths 2
Half Baths 1
HOA Y/N No
Abv Grd Liv Area 2,694
Year Built 2015
Annual Tax Amount $9,538
Lot Size 2.510 Acres
Acres 2.51
Property Sub-Type Detached
Property Description
This 2 story colonial, built in 2015, offers 4 bedrooms, 2.5 baths and nearly 2700 square feet located in Hamilton Township in Monroe County is located on a private mostly wooded 2.5+ acre lot. A paver walkway to covered front porch welcomes you upon your arrival and leads you into the 2 story foyer entry with beautiful hardwoods with a turned staircase to the 2nd floor. To the left of the foyer, you'll find the formal living room that extends into the adjoining family room which features a stone surround with mantle fireplace a perfect spot to retreat to on those cold winter days that are just around the corner. Open floorplan connects you to the sure to please full eat-in maple cabinet kitchen with cherry finish cabinetry. Kitchen features include double wall ovens, propane gas cooktop, recessed lighting, eat-at island and 20' ceiling in the eat-in area open to the catwalk overlook from the second floor above. Formal dining room becomes the perfect spot to host those holiday dinners. A half bath and main level laundry completes this level. Take the stairs to the owners suite with full Jacuzzi tub/stall shower bath and oversized walk in closet, 3 additional generous sized bedrooms and a hall tub/shower full bath completes the upper level. All this plus a full unfinished daylight walk-out lower level, hi efficiency gas HVAC, fenced rear and side yard, a whole slew of wildlife, firepit area, explore the wooded area to the rear that leads up to the Pocono Creek.
Location
State PA
County Monroe
Area Hamilton Twp
Direction Route 209 to Rimrock Road for 2.4 miles to right on Custard for .5 miles to the home on the left.
Rooms
Basement Daylight, Concrete
Interior
Interior Features Dining Area, Separate/Formal Dining Room, Eat-in Kitchen, Kitchen Island
Heating Forced Air
Cooling Central Air, Zoned
Fireplaces Type Family Room
Fireplace Yes
Appliance Double Oven, Electric Water Heater, Gas Cooktop
Exterior
Parking Features Attached, Garage
Garage Spaces 2.0
Water Access Desc Public
Roof Type Asphalt,Fiberglass
Garage Yes
Building
Story 2
Foundation Basement
Sewer Septic Tank
Water Public
Schools
School District Stroudsburg
Others
Senior Community No
Tax ID 07638000395762
Acceptable Financing Cash, Conventional, FHA, VA Loan
Listing Terms Cash, Conventional, FHA, VA Loan
Financing Conventional
Special Listing Condition None
Read Less Info
Want to know what your home might be worth? Contact us for a FREE valuation!

Our team is ready to help you sell your home for the highest possible price ASAP
Bought with Keller Williams Northampton



