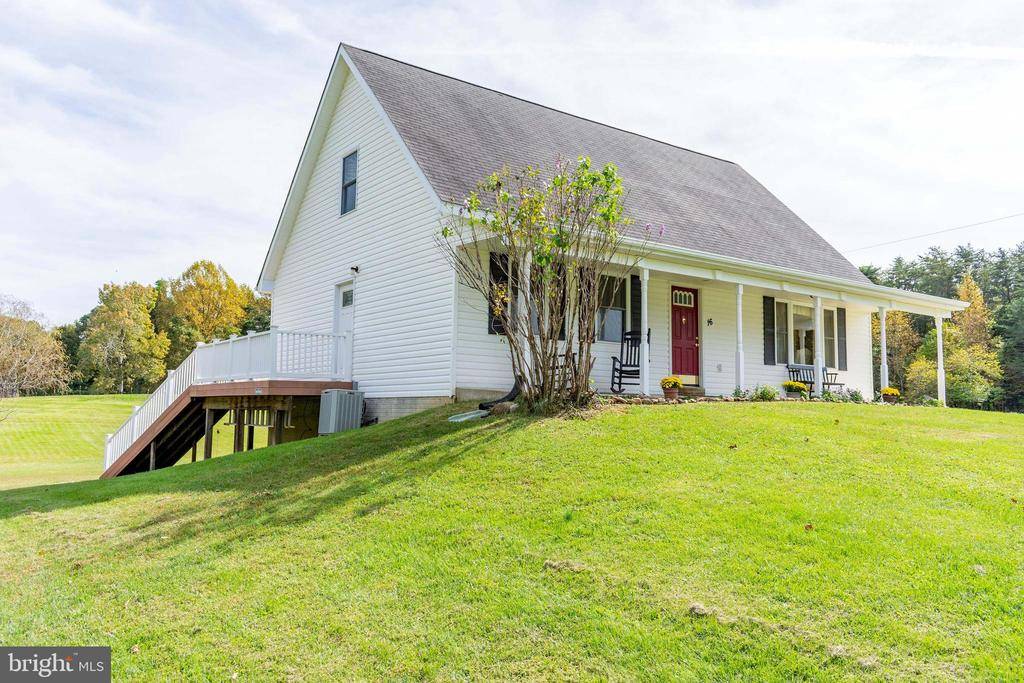Bought with Natalie C Gunn • Century 21 Redwood Realty
For more information regarding the value of a property, please contact us for a free consultation.
Key Details
Sold Price $390,000
Property Type Single Family Home
Sub Type Detached
Listing Status Sold
Purchase Type For Sale
Square Footage 2,583 sqft
Price per Sqft $150
Subdivision None Available
MLS Listing ID VAST226348
Sold Date 11/19/20
Style Cape Cod
Bedrooms 3
Full Baths 3
HOA Y/N N
Abv Grd Liv Area 1,463
Year Built 2000
Annual Tax Amount $2,565
Tax Year 2020
Lot Size 3.000 Acres
Acres 3.0
Property Sub-Type Detached
Source BRIGHT
Property Description
Looking to move to the country? This well maintained Cape Cod on 3 acres is move-in ready. House includes 3 bedrooms, 3 full baths with full finished walkout basement. Nice front porch for "porch sitting" and a spacious rear deck for entertaining. The acreage is a wide open landscape for you to grow a garden, raise animals or simply enjoy the view. Large shed offers an abundance of storage. No subdivision, so no covenants or dues. Great location gives you a rural setting but is just a short drive to I-95, Rt 28 or Rt 29. Garrisonville, Falmouth, or Fredericksburg are all equally available for shopping or restaurants . Children are in the Mountain View High School, Rodney E. Thompson Middle School and Margaret Brent Elementary attendance zone.
Location
State VA
County Stafford
Zoning A1
Rooms
Other Rooms Living Room, Dining Room, Primary Bedroom, Bedroom 2, Bedroom 3, Kitchen, Family Room, Breakfast Room, Laundry, Other, Office, Bathroom 2, Bathroom 3, Primary Bathroom
Basement Connecting Stairway, Fully Finished, Heated, Improved, Interior Access, Outside Entrance, Rear Entrance, Walkout Level, Windows
Main Level Bedrooms 1
Interior
Interior Features Attic, Breakfast Area, Carpet, Ceiling Fan(s), Dining Area, Entry Level Bedroom, Floor Plan - Traditional, Kitchen - Table Space, Pantry, Primary Bath(s), Walk-in Closet(s)
Hot Water Electric
Heating Heat Pump(s)
Cooling Central A/C
Equipment Built-In Microwave, Dishwasher, Dryer, Oven - Self Cleaning, Oven/Range - Electric, Refrigerator, Freezer, Washer, Water Heater
Appliance Built-In Microwave, Dishwasher, Dryer, Oven - Self Cleaning, Oven/Range - Electric, Refrigerator, Freezer, Washer, Water Heater
Heat Source Propane - Owned
Exterior
Water Access N
View Trees/Woods
Roof Type Shingle
Accessibility Doors - Swing In, Level Entry - Main
Garage N
Building
Lot Description Front Yard, Open, Rear Yard, Rural, SideYard(s)
Story 3
Sewer Septic = # of BR
Water Well
Architectural Style Cape Cod
Level or Stories 3
Additional Building Above Grade, Below Grade
Structure Type Dry Wall
New Construction N
Schools
Elementary Schools Margaret Brent
Middle Schools Rodney E Thompson
High Schools Mountain View
School District Stafford County Public Schools
Others
Senior Community No
Tax ID 17- - - -15J
Ownership Fee Simple
SqFt Source Assessor
Special Listing Condition Standard
Read Less Info
Want to know what your home might be worth? Contact us for a FREE valuation!

Our team is ready to help you sell your home for the highest possible price ASAP




