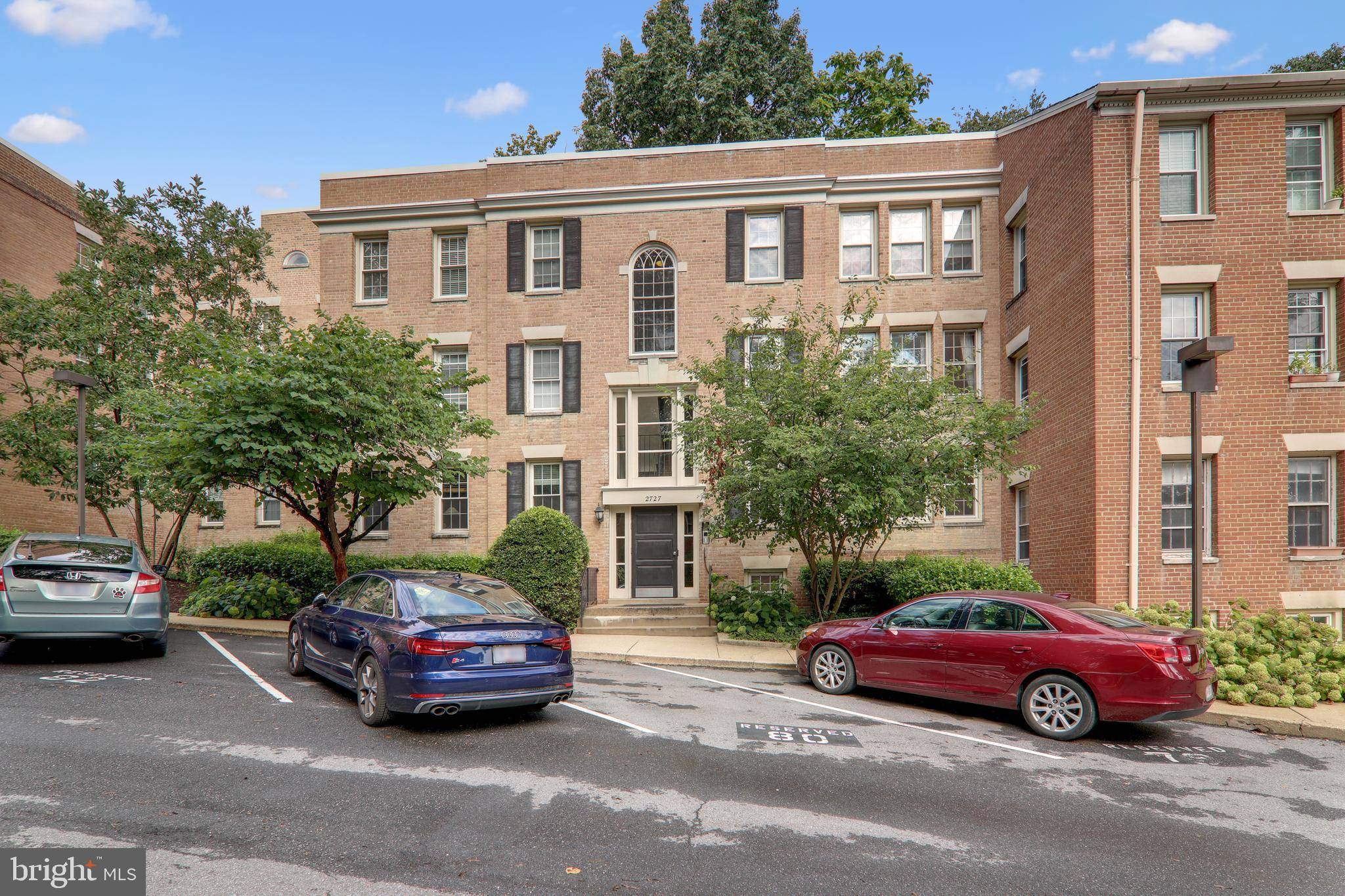Bought with David Rios Benitez • Donna Kerr Group
For more information regarding the value of a property, please contact us for a free consultation.
Key Details
Sold Price $599,000
Property Type Condo
Sub Type Condo/Co-op
Listing Status Sold
Purchase Type For Sale
Square Footage 1,530 sqft
Price per Sqft $391
Subdivision Cleveland Park
MLS Listing ID DCDC482110
Sold Date 12/08/20
Style Colonial
Bedrooms 3
Full Baths 2
Condo Fees $614/mo
HOA Y/N N
Abv Grd Liv Area 811
Year Built 1944
Annual Tax Amount $5,416
Tax Year 2019
Property Sub-Type Condo/Co-op
Source BRIGHT
Property Description
NEW PRICE! Welcome to this fabulous, two-level condo in sought-after Ordway Gardens in Cleveland Park, tucked behind Connecticut Avenue. The main level has refinished wood floors, with a sunny living room and dining area. The well-lit kitchen offers stainless steel appliances, including built-in microwave and gas stove, and granite counters. Down the hall of the main level is a generous bedroom with two closets, chair rail molding, and adjacent full bath. Take the spiral staircase to the lower level and find two more bedrooms and a full bath, built in bookshelves, and a laundry area with stackable, front-loading washer/dryer, installed this year. Enjoy the convenience of a deeded parking space that conveys with the unit. Just on the edge of Rock Creek Park, close to the Smithsonian National Zoo and Cleveland Park stop on the Red Line. Easy access to great restaurants like Tino's Pizza, Sababa, Al Volo and a brand new Target. Schedule a tour today!
Location
State DC
County Washington
Zoning R1
Rooms
Main Level Bedrooms 1
Interior
Interior Features Combination Dining/Living, Floor Plan - Traditional, Kitchen - Galley, Entry Level Bedroom, Dining Area
Hot Water Electric
Heating Heat Pump(s)
Cooling Central A/C
Flooring Hardwood
Equipment Dishwasher, Refrigerator, Built-In Microwave, Dryer - Front Loading, Washer - Front Loading, Washer/Dryer Stacked
Fireplace N
Appliance Dishwasher, Refrigerator, Built-In Microwave, Dryer - Front Loading, Washer - Front Loading, Washer/Dryer Stacked
Heat Source Electric
Laundry Dryer In Unit, Washer In Unit
Exterior
Parking On Site 1
Amenities Available None
Water Access N
View City
Accessibility None
Garage N
Building
Story 2
Unit Features Garden 1 - 4 Floors
Sewer Public Sewer
Water Public
Architectural Style Colonial
Level or Stories 2
Additional Building Above Grade, Below Grade
New Construction N
Schools
Elementary Schools Eaton
Middle Schools Hardy
High Schools Jackson-Reed
School District District Of Columbia Public Schools
Others
Pets Allowed Y
HOA Fee Include Water,Lawn Maintenance,Snow Removal,Gas,Trash
Senior Community No
Tax ID 2222//2051
Ownership Condominium
Security Features Smoke Detector
Special Listing Condition Standard
Pets Allowed No Pet Restrictions
Read Less Info
Want to know what your home might be worth? Contact us for a FREE valuation!

Our team is ready to help you sell your home for the highest possible price ASAP




