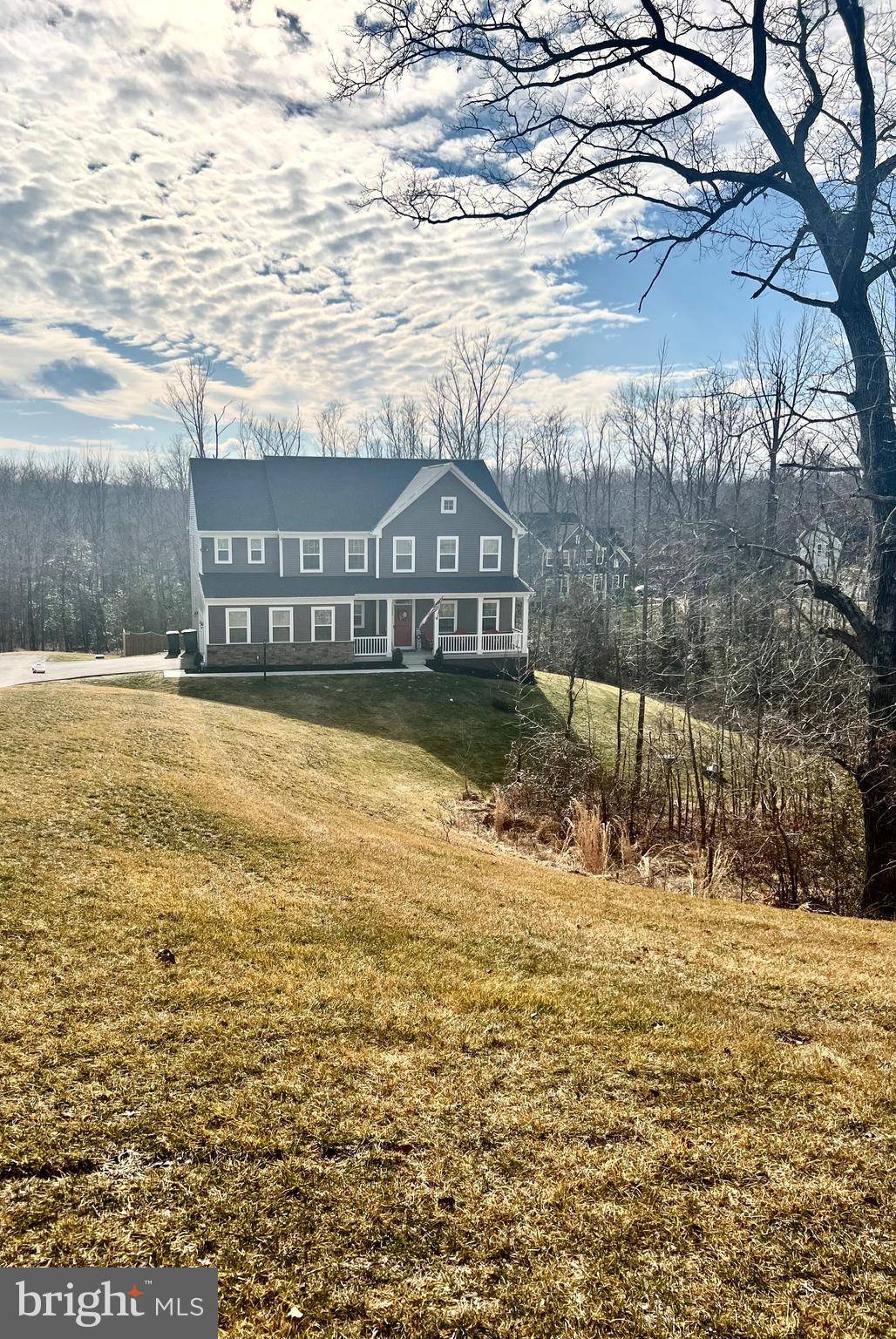Bought with Ermeess R Faris • Faris Homes
For more information regarding the value of a property, please contact us for a free consultation.
Key Details
Sold Price $765,000
Property Type Single Family Home
Sub Type Detached
Listing Status Sold
Purchase Type For Sale
Square Footage 4,369 sqft
Price per Sqft $175
Subdivision None Available
MLS Listing ID VAST2008166
Sold Date 03/09/22
Style Colonial
Bedrooms 5
Full Baths 4
Half Baths 1
HOA Fees $46/mo
HOA Y/N Y
Abv Grd Liv Area 3,114
Year Built 2020
Annual Tax Amount $4,686
Tax Year 2021
Lot Size 1.546 Acres
Acres 1.55
Property Sub-Type Detached
Source BRIGHT
Property Description
You don't need to wait on new construction with this just like NEW home sitting on 1.5 acres. This is the Saint Lawrence floor plan with Ryan Homes in Granville Estates. With 5 bedrooms, 4 1/2 bathrooms, an office, a library, a loft area, and a fully finished basement, you will have all the space you could need and more. This home features an open floor plan with a large kitchen island, quartz countertops, upgraded appliances, and beautiful flooring throughout. The walkout basement if fully finished with a bedroom and full bath for guests. Use this space to entertain or use as a second living area. This home has a full front porch and a large covered rear deck. The backyard is fenced in giving plenty of room for your kids or dogs to run around in. Close to Quantico and downtown Fredericksburg the location can't be beat! The Leeland and Brooke VRE are close by if you need to commute up north! This beautiful home won't last long so make an appointment today! PLEASE NOTE: Address is 230 Southern View Dr Fredericksburg, VA 22405. Address is coming up incorrect on some platforms!
Location
State VA
County Stafford
Zoning A1
Rooms
Basement Walkout Level, Fully Finished
Interior
Interior Features Carpet, Family Room Off Kitchen, Floor Plan - Open, Pantry, Soaking Tub, Walk-in Closet(s), Water Treat System, Ceiling Fan(s)
Hot Water Propane
Heating Zoned
Cooling Central A/C
Flooring Carpet, Ceramic Tile, Luxury Vinyl Plank
Fireplaces Number 1
Fireplaces Type Gas/Propane
Equipment Built-In Microwave, Dishwasher, Disposal, Oven/Range - Gas, Refrigerator, Water Heater, Washer, Dryer
Fireplace Y
Appliance Built-In Microwave, Dishwasher, Disposal, Oven/Range - Gas, Refrigerator, Water Heater, Washer, Dryer
Heat Source Propane - Leased
Laundry Upper Floor
Exterior
Exterior Feature Patio(s), Porch(es)
Parking Features Garage - Side Entry
Garage Spaces 2.0
Fence Partially
Utilities Available Propane
Water Access N
View Trees/Woods
Roof Type Architectural Shingle
Accessibility None
Porch Patio(s), Porch(es)
Attached Garage 2
Total Parking Spaces 2
Garage Y
Building
Lot Description Backs to Trees, Partly Wooded
Story 2
Foundation Concrete Perimeter
Sewer Community Septic Tank
Water Private/Community Water
Architectural Style Colonial
Level or Stories 2
Additional Building Above Grade, Below Grade
Structure Type 9'+ Ceilings
New Construction N
Schools
Elementary Schools Grafton Village
Middle Schools Edward E. Drew
High Schools Brooke Point
School District Stafford County Public Schools
Others
HOA Fee Include Trash
Senior Community No
Tax ID 46V 49
Ownership Fee Simple
SqFt Source Assessor
Acceptable Financing Cash, Conventional, FHA, VA
Listing Terms Cash, Conventional, FHA, VA
Financing Cash,Conventional,FHA,VA
Special Listing Condition Standard
Read Less Info
Want to know what your home might be worth? Contact us for a FREE valuation!

Our team is ready to help you sell your home for the highest possible price ASAP




