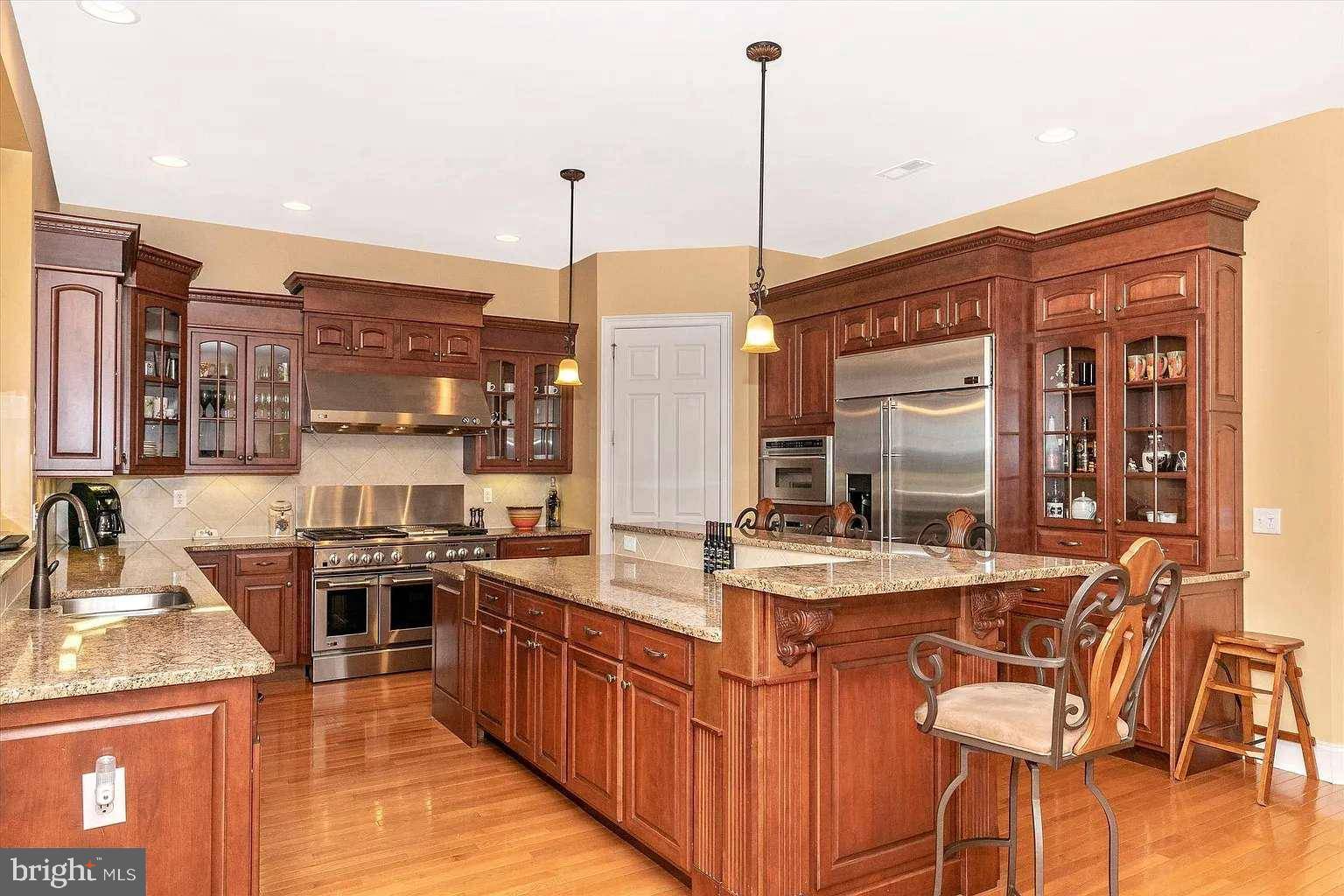UPDATED:
Key Details
Property Type Single Family Home
Sub Type Detached
Listing Status Active
Purchase Type For Sale
Square Footage 6,242 sqft
Price per Sqft $240
Subdivision Byers Station
MLS Listing ID PACT2103096
Style Colonial,Traditional
Bedrooms 6
Full Baths 5
Half Baths 1
HOA Fees $70/mo
HOA Y/N Y
Abv Grd Liv Area 6,242
Year Built 2006
Annual Tax Amount $15,896
Tax Year 2024
Lot Size 0.353 Acres
Acres 0.35
Lot Dimensions 0.00 x 0.00
Property Sub-Type Detached
Source BRIGHT
Property Description
Step into a grand two-story foyer with dual staircases, an elegant chandelier, and warm hardwood floors. To the left is a formal living room; to the right, a spacious dining room—both adorned with crown molding and chair rails.
The hallway leads to a 28' x 18' family room centered around a gas fireplace and massive windows that bathe the space in natural light. Off the family room is a private office with French doors and an oversized powder room.
The chef's kitchen is a culinary dream with four ovens, a 6-burner gas stove, an oversized island with seating, stainless steel appliances, granite countertops, cherry cabinetry, and abundant cabinet space. Adjacent is a bright sunroom with a wood-lined vaulted ceiling and tropical-style fan—ideal for everyday meals or entertaining.
From the sunroom, step onto a multi-area Trex deck. One section is covered for al fresco dining, while another features a gas grill with direct hookup. The deck wraps around the home and leads to a paver patio below—perfect for lounging or entertaining.
A secondary staircase leads to the upper-level balcony. The primary suite includes a sitting area, three walk-in closets, a den (ideal for office/gym), and a spa-like bath with dual vanities and two toilet rooms. Three additional bedrooms each have en-suite baths. A custom-built 24' x 18' bonus room with cathedral ceilings serves as a playroom, studio, or additional living space.
Newly finished lower level: approx. 2,800 sq ft of luxury, including a 30-ft home theater wired for surround sound, a stylish wet bar/lounge, a large game/activity room, a full bathroom, and versatile rooms for a gym, office, or guest suite—making this a true entertainment retreat.
Built by Toll Brothers (Henley model) with numerous upgrades—expanded kitchen/family rooms, additional decks, custom bonus room. Features include 10-ft ceilings on the main floor, 12-ft ceilings in the family and studio rooms, 9-ft ceilings upstairs, and hardwood flooring throughout most of the main level. Recent updates include new windows and patio doors. The 3-car side-entry garage offers added shelving and storage. A 3-zone HVAC system ensures year-round comfort.
Byers Station offers resort-style living with a clubhouse, two pools, fitness center, tennis courts, playgrounds, and miles of walking trails. Minutes from Route 100, Route 30, and the PA Turnpike, as well as shopping, dining, and Marsh Creek State Park. Located in the award-winning Downingtown Area School District, home to Pennsylvania's top-ranked STEM Academy.
This is a rare opportunity to own a move-in-ready luxury home in one of Chester Springs' most desirable neighborhoods.
Location
State PA
County Chester
Area Upper Uwchlan Twp (10332)
Zoning R4
Rooms
Basement Fully Finished
Interior
Interior Features Breakfast Area, Bar, Double/Dual Staircase, Recessed Lighting, Wet/Dry Bar
Hot Water Natural Gas
Heating Central
Cooling Central A/C
Fireplaces Number 2
Equipment Built-In Microwave, Built-In Range, Compactor, Dishwasher, Cooktop, Disposal, Dryer - Electric, Energy Efficient Appliances, Exhaust Fan, Extra Refrigerator/Freezer, Icemaker, Washer - Front Loading, Water Heater
Fireplace Y
Appliance Built-In Microwave, Built-In Range, Compactor, Dishwasher, Cooktop, Disposal, Dryer - Electric, Energy Efficient Appliances, Exhaust Fan, Extra Refrigerator/Freezer, Icemaker, Washer - Front Loading, Water Heater
Heat Source Natural Gas
Laundry Main Floor
Exterior
Parking Features Garage - Side Entry
Garage Spaces 3.0
Fence Split Rail, Other
Water Access N
Roof Type Unknown
Accessibility None
Road Frontage Boro/Township
Attached Garage 3
Total Parking Spaces 3
Garage Y
Building
Story 2
Foundation Concrete Perimeter
Sewer Public Sewer
Water Public
Architectural Style Colonial, Traditional
Level or Stories 2
Additional Building Above Grade, Below Grade
New Construction N
Schools
Elementary Schools Pickering Valley
Middle Schools Lionville
School District Downingtown Area
Others
Pets Allowed Y
Senior Community No
Tax ID 32-04 -0453
Ownership Fee Simple
SqFt Source Assessor
Special Listing Condition Standard
Pets Allowed No Pet Restrictions




