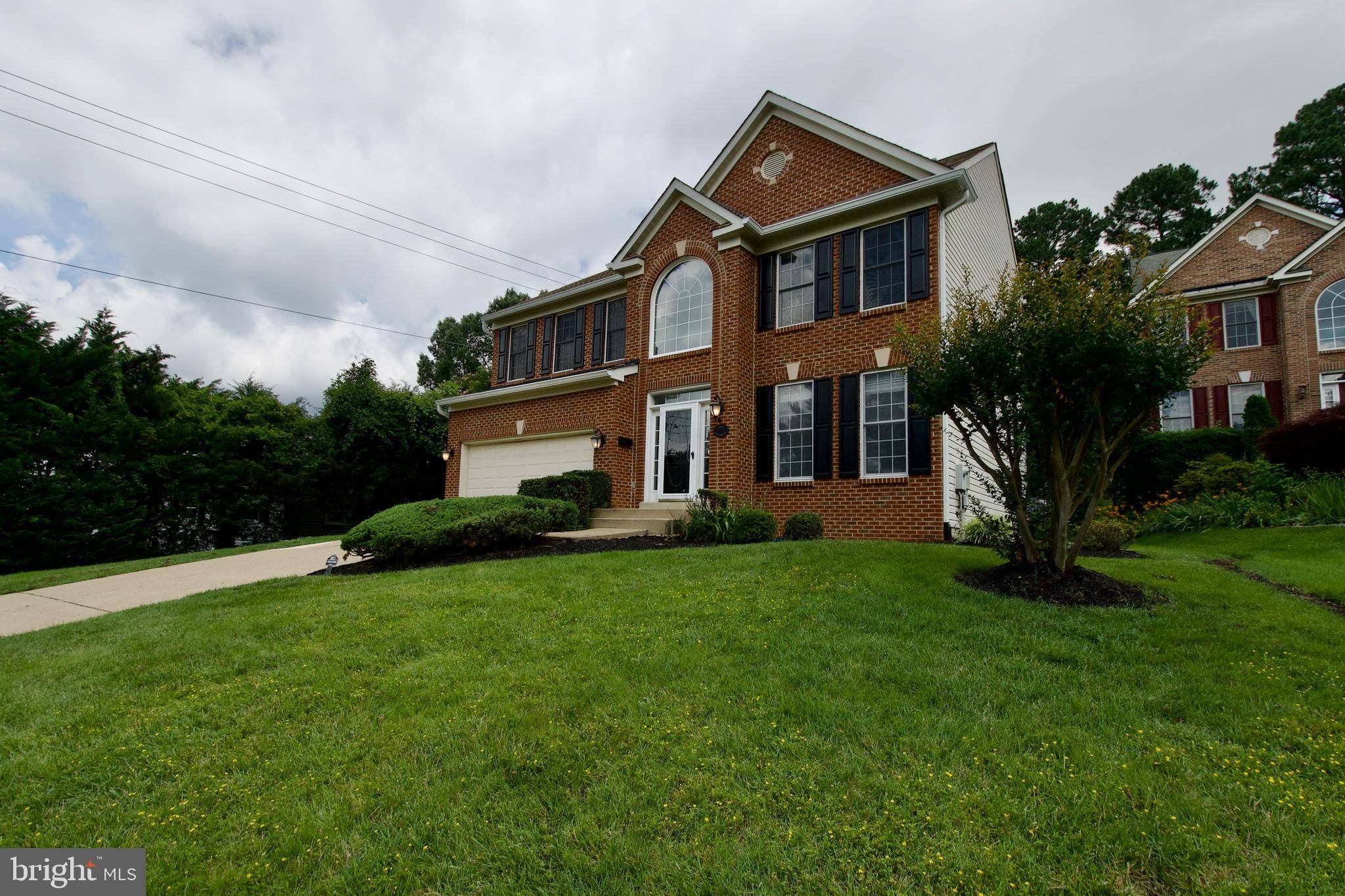OPEN HOUSE
Thu Jun 19, 2:00pm - 2:30pm
UPDATED:
Key Details
Property Type Single Family Home
Sub Type Detached
Listing Status Active
Purchase Type For Rent
Square Footage 2,793 sqft
Subdivision Penn Daw Village
MLS Listing ID VAFX2249134
Style Colonial
Bedrooms 4
Full Baths 2
Half Baths 1
HOA Y/N N
Abv Grd Liv Area 2,793
Year Built 1998
Lot Size 9,847 Sqft
Acres 0.23
Property Sub-Type Detached
Source BRIGHT
Property Description
Step inside to discover gleaming hardwood floors and modern fixtures throughout. The expansive, open floor plan flows seamlessly from the formal living and dining rooms—perfect for entertaining—to a gourmet kitchen complete with granite countertops, stainless steel appliances, custom cabinetry, and a large island with seating. The kitchen opens to a cozy family room anchored by a fireplace, creating a warm and inviting space for relaxing evenings.
Upstairs, the primary suite is a true retreat, boasting a luxurious private bath, a spacious walk-in closet, and a dedicated nursery or sitting area. All bathrooms have been tastefully updated with tile, granite counters, and contemporary fixtures.
The massive unfinished basement offers endless possibilities for a playroom, recreation space, home gym, or additional storage. Enjoy outdoor living on the custom deck overlooking a large, landscaped yard—ideal for gatherings or quiet evenings at home. Additional highlights include an attached 2 car garage and a long driveway with ample parking for multiple vehicles.
This gorgeous home is move-in ready and perfectly situated for easy access to major commuter routes. As your local, friendly agent (and neighbor!) Showing scheduling is easy!
No more than 2 incomes to qualify. Good credit a must. Applications accepted via RENT SPREE link - please apply there. OPEN HOUSE JUNE 19th 2pm -2:30pm
Location
State VA
County Fairfax
Zoning 140
Direction South
Rooms
Other Rooms Living Room, Dining Room, Bedroom 2, Bedroom 3, Bedroom 4, Kitchen, Family Room
Basement Sump Pump, Full, Space For Rooms, Unfinished
Interior
Interior Features Family Room Off Kitchen, Kitchen - Island, Kitchen - Table Space, Dining Area, Primary Bath(s), Wood Floors, Floor Plan - Open
Hot Water Natural Gas
Heating Forced Air, Heat Pump(s)
Cooling Ceiling Fan(s), Central A/C, Heat Pump(s)
Flooring Solid Hardwood, Carpet
Fireplaces Number 1
Fireplaces Type Fireplace - Glass Doors, Mantel(s)
Equipment Dishwasher, Disposal, Exhaust Fan, Humidifier, Icemaker, Microwave, Oven/Range - Gas, Range Hood, Refrigerator
Fireplace Y
Window Features Double Pane
Appliance Dishwasher, Disposal, Exhaust Fan, Humidifier, Icemaker, Microwave, Oven/Range - Gas, Range Hood, Refrigerator
Heat Source Natural Gas
Exterior
Exterior Feature Deck(s)
Parking Features Garage Door Opener
Garage Spaces 2.0
Fence Partially
Utilities Available Cable TV Available, Multiple Phone Lines
Amenities Available Other
Water Access N
Roof Type Fiberglass
Accessibility None
Porch Deck(s)
Road Frontage City/County
Attached Garage 2
Total Parking Spaces 2
Garage Y
Building
Lot Description Backs to Trees
Story 3
Foundation Block, Permanent, Slab
Sewer Public Sewer
Water Public
Architectural Style Colonial
Level or Stories 3
Additional Building Above Grade, Below Grade
Structure Type 9'+ Ceilings,2 Story Ceilings
New Construction N
Schools
School District Fairfax County Public Schools
Others
Pets Allowed Y
HOA Fee Include Other
Senior Community No
Tax ID 0833 04 0066A
Ownership Other
SqFt Source Assessor
Miscellaneous Trash Removal
Security Features Security System
Pets Allowed Case by Case Basis
Virtual Tour https://fusion.realtourvision.com/idx/282319




