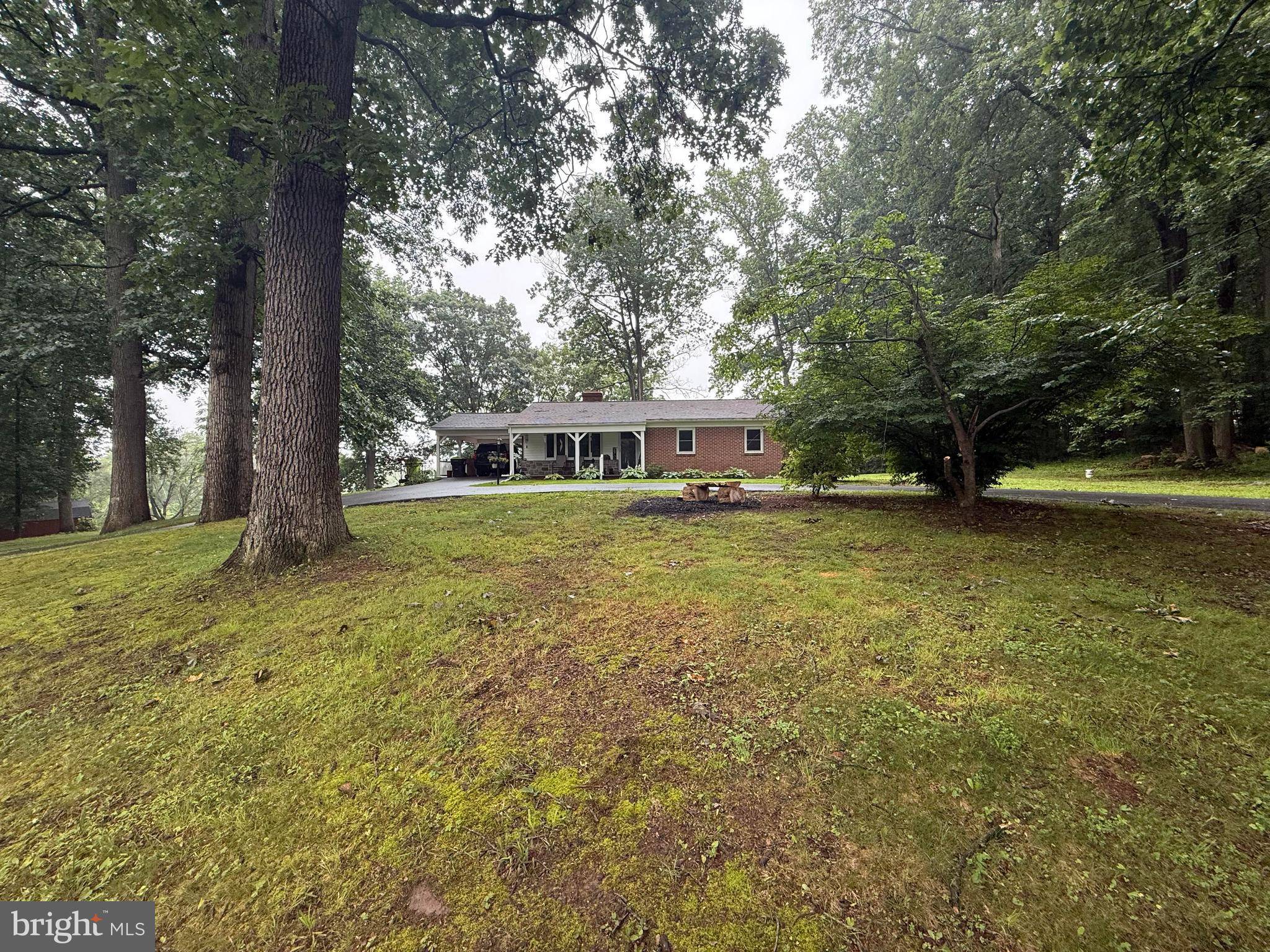UPDATED:
Key Details
Property Type Single Family Home
Sub Type Detached
Listing Status Coming Soon
Purchase Type For Sale
Square Footage 4,792 sqft
Price per Sqft $135
Subdivision None Dev
MLS Listing ID MDCC2017898
Style Ranch/Rambler
Bedrooms 4
Full Baths 3
HOA Y/N N
Abv Grd Liv Area 2,396
Year Built 1964
Available Date 2025-06-26
Annual Tax Amount $3,634
Tax Year 2024
Lot Size 1.820 Acres
Acres 1.82
Property Sub-Type Detached
Source BRIGHT
Property Description
Location
State MD
County Cecil
Zoning RR
Rooms
Other Rooms Living Room, Primary Bedroom, Bedroom 2, Bedroom 3, Bedroom 4, Kitchen, Family Room, Great Room, Laundry, Other, Bathroom 2, Bathroom 3, Bonus Room, Primary Bathroom
Basement Other, Connecting Stairway, Full, Heated, Improved, Interior Access, Outside Entrance, Fully Finished, Side Entrance, Windows
Main Level Bedrooms 4
Interior
Interior Features Carpet, Ceiling Fan(s), Dining Area, Entry Level Bedroom, Family Room Off Kitchen, Kitchen - Table Space, Primary Bath(s), Bathroom - Stall Shower, Bathroom - Tub Shower, Walk-in Closet(s)
Hot Water Propane
Heating Heat Pump - Gas BackUp
Cooling Central A/C
Flooring Ceramic Tile, Carpet, Hardwood, Laminated
Fireplaces Number 1
Equipment Built-In Microwave, Dishwasher, Oven/Range - Gas, Water Heater
Fireplace Y
Appliance Built-In Microwave, Dishwasher, Oven/Range - Gas, Water Heater
Heat Source Propane - Leased
Laundry Hookup, Has Laundry
Exterior
Exterior Feature Deck(s), Porch(es), Roof
Garage Spaces 1.0
Water Access N
Roof Type Architectural Shingle
Accessibility None
Porch Deck(s), Porch(es), Roof
Total Parking Spaces 1
Garage N
Building
Story 2
Foundation Block
Sewer On Site Septic
Water Well
Architectural Style Ranch/Rambler
Level or Stories 2
Additional Building Above Grade, Below Grade
Structure Type Dry Wall,High,Vaulted Ceilings
New Construction N
Schools
School District Cecil County Public Schools
Others
Pets Allowed Y
Senior Community No
Tax ID 0808003483
Ownership Fee Simple
SqFt Source Assessor
Acceptable Financing Cash, Conventional, FHA, USDA, VA
Listing Terms Cash, Conventional, FHA, USDA, VA
Financing Cash,Conventional,FHA,USDA,VA
Special Listing Condition Standard
Pets Allowed No Pet Restrictions




